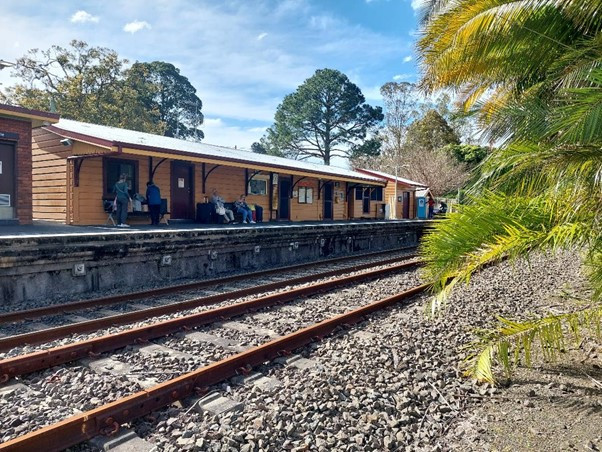South Coast NSW History Story
Railway Station and associated structures, Station Road, Berry
Railway Station and associated structures, Station Road, Berry
A group of original, mainly utilitarian, buildings surrounding the Berry Railway Station has survived to now be something of a living legacy to this one-time important railway precinct.
The Berry Railway Station was opened in 1893. It was part of a single railway line linking Bombo (North Kiama) with Bomaderry, as an extension of the Sydney to North Kiama (Illawarra) Line that had opened in 1887. Originally, it may have been intended that this new line would run to Jervis Bay, but that would have necessitated the construction of a major railway bridge across the Shoalhaven River at Nowra. Financially that could never have been justified.
A number of stations were built along the new line, of which Berry was the largest - reflecting the importance of the town.
The platform, the platform building, an out-of-room (parcels office), a goods shed, a station master’s residence and a gate keeper’s residence (at the level crossing, north of the Station) were all built in 1893. Generally, they were to standard Railways’ designs.
Some of these were subsequently modified. For example, the platform itself was lengthened in 1915 and the height of the centre of the platform was raised. And an awning was added to the original platform building in 1901.
Other additions were later made to the area – a signal box in 1912, a produce shed in the 1940s, a goods shed in 1960, a brick toilet block in 1979.
And some other proposed additions never eventuated – including a second platform and cattle yards (which later became suggested ‘trucking yards’).
In 1912 the goods siding was extended to better serve the Berry Central Butter Factory, and was extended again in 1913 to facilitate the despatch of milk to the Sydney markets. These modifications illustrate how the precinct changed over times to meet changing market demands on the railways.
Interestingly, the attractive Station Master’s Residence was repurposed as a Scout’s Hall and most of the internal walls were removed as a result.
