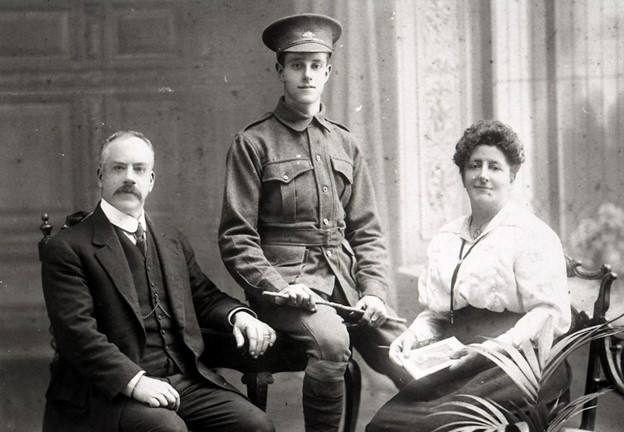South Coast NSW History Story
R.W. Thatcher - Bega's Builder
Robert Wallis Thatcher – Bega’s Builder
In its obituary to Robert Thatcher (1861 – 1948) the Bega District News (1.6.1948) described him as ‘one of the district’s fine old identities, who has left a monument to his name as a builder, in the many fine public buildings, churches and residences dotted around the district.’
Thatcher built, and in many cases designed, many of the buildings around Bega that were constructed in the late 19th and early 20th centuries. Many of these have survived to this day.
But he also worked in areas far removed from the South Coast. His grandson, Doug, lists ‘Bega district, Monaro, Braidwood, Bermagui, Cobargo, Tilba, Narooma, Bodalla, Moruya, Batemans Bay, Nowra, Sydney, Waverley, Bondi Junction and North Shore’ in a review of his grandfather’s work that was published in 2000.
Robert Thatcher was originally apprenticed in England as a shipbuilder or a joiner before emigrating to Australia - and Bega - at age 22. His first job in the town was to supervise the building of the Bank of New South Wales for the builder George Chidgey.
In 1888 he entered a partnership with a local builder, Robert Underhill, and the first major contract they were awarded was for the construction of the Bega Convent in 1891. Around 1900 they constructed the Courthouse and other buildings in Braidwood at the cost of £4,294, their biggest contract up to that time.
Other projects this partnership completed include the Cobargo Post Office (1890; Thatcher and his family relocated to Cobargo during the construction of this building), the Central Hotel in Bega (1894), St Mary’s Roman Catholic Church in Cobargo (1897), and the Pambula Court House (1897).
Thatcher himself designed and built a number of buildings on the Kameruka Estate (including the Kameruka Hall (1915), Kameruka Hostel (1914-1915), Kameruka Store and Offices (1917-1918), and the Manager’s residence at the Island Factory (1922)), and the Grandstand at the Bega Racecourse (1933; he had previously built the earlier grandstand in Bega in 1896). He was also responsible for designing and building the Cobargo Convent (1917), Christ Church Cobargo (1923-1924), the Delegate Commercial Hotel (1926- 1927), Christ Church in Bemboka (1929) and for remodelling the Bega Butter Factory in 1924.
Robert Thatcher and one of his sons, Arthur C. Thatcher, were responsible for the design and building of the Candelo Town Hall (1936) and Cobargo Hotel (1937-1938). Robert Thatcher also designed the Bega Showground Agricultural Hall in 1903 that was built by Mr. W. Manning.
He designed and constructed many, often quite-modest houses, in and around Bega – a town that he once described as ‘the Queen City of the South’, and on whose Council he served as an alderman on several occasions. Many of these wooden and brick residences (which often were built by his son Arthur) are still standing.
The work for which he was most proud was the design and building of the Bega War Memorial (1923- 1924). At its unveiling it was noted that ‘Mr Thatcher had erected many structures, but this was his masterpiece.’ In some respects it must have held special significance for him because his son, Lance Corporal Sidney Rupert Thatcher who was killed during an attack on the village of Doignies in France on 2nd April 1917, is one of 358 servicemen that this local monument honours.
Many of R. W. Thatcher’s designs can be classed as Federation Style, through to California Bungalow, and of the Inter-War Period. Even though newspaper articles, advertisements and the foundation stone for Christ Church, Cobargo, refer to R.W. Thatcher as an ‘architect’, in reality he was no architect, but a more-than-competent draftsman and building designer.
The Bega Pioneers Museum now houses the original working plans of buildings he designed and built, and a collection of his tools of trade. They also have – as a sort of historical curiosity – his hand-written record of 96-dozen ‘Clothes pegs made by Hand from Gum Trees by R.W. Thatcher, 1939 – 1945 War’ which notes the quantities supplied and the identities of the local families that purchased them.
Sources: ‘Building designer: Mr Robert Wallis Thatcher’ by Doug Thatcher, 2000; ‘If the Walls Could Talk’ by Bega Valley Historical Society, 2005; documents held in the Bega Pioneers’ Museum (a listing of many of the public buildings designed and/or built by R.W. Thatcher is available on request from the Museum). Valuable assistance in preparing this item was also provided by historian Pat Raymond and by Ken Gordon, a building designer from Bega.
Image: Robert Wallace Thatcher with his wife and son, Lance Corporal S.R. Thatcher. Photograph: Manchester County Records Office 1857/12a
