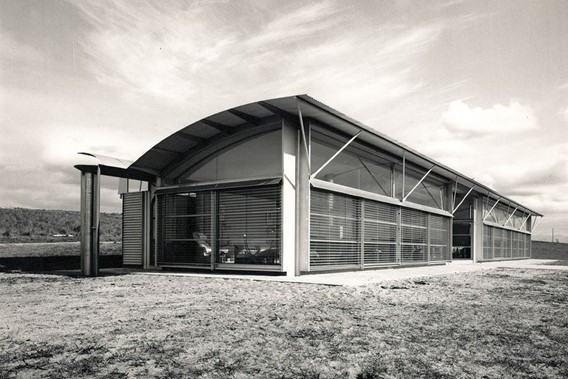South Coast NSW History Story
Magney House, Bingie Bingie
Murcutt’s ‘Tent’
The Magney House, Bingie Point, Moruya
Magney House at Bingie Bingie Point is acclaimed as one of Australia’s most influential and inspiring examples of residential architecture.
It’s therefore hardly surprising to learn, now it is available as a holiday rental, it is probably the most sought-after coastal ‘getaway’ among architects anywhere in Australia.
Magney House was designed by the acclaimed Sydney architect Glenn Murcutt and was built as a holiday house for the Magney family between 1982 and 1984. (One end of it was repurposed and extended in 1999, without detracting from the original design, making it a more practical house for larger families and two-family use.)
It is located on an exposed, windswept, rugged 33-hectare site bordered by Eurobodalla National Park and the Pacific Ocean. For many years this had been a family camping site so, when they felt a more permanent structure was needed, the family specified they wanted a simple design that met their practical needs and included two separate areas - one for the parents, the other for children, family, and friends – plus a building that would reflect the lightness of a tent and be appropriate to the surrounding area.
Murcutt had an established reputation for designing buildings with a distinctive Australian character and with environmental sensitivity (his motto is ‘touch the earth lightly’), so he was ideally qualified to design this house – a house of simple design, set in rough and remote terrain where advantage could be taken of northern light and the incredible distant views.
Architecturally Magnay House is a pavilion - an inviting, large, light, airy ‘garden room’ with a high roof that resembles the canopy of a tent. At its centre is a loggia (a room or gallery which has one side open to the garden) containing a gas barbecue and long dining table. Set to one side of this is the parents’ area; on the other side is the family area. Both have ‘day spaces’ (kitchens, living and dining areas) adjacent to the loggia and then, further away from the loggia, private ‘night spaces’ (bedrooms, bathrooms and, in the parent’s area, a study). Because both end of the house are self-contained, either can be locked up when not being used.
The internal ‘repetitive bay structure’ was reputedly inspired by a row of shipping containers. However, there the similarity ends, because the solid internal walls of each room rise less than two metres and are topped by glass dividing panels, allowing natural light – reflected by the unusual and somewhat-sculptural curved ceiling – to permeate throughout the whole house.
The roofline silhouette is one of the most iconic ever created. But it is practical as well. A water catchment system is part of the roof, with the dip in the roof being an oversized gutter that connects at each end with two large single downpipes draining into underground tanks. Similarly, solar panels are included on the roof.
Magney House is particularly noted for the way it controls the heat load (surrounding temperatures range from 5˚C in winter to 40˚C in summer) and internal temperatures.
The northern and eastern walls are entirely glazed and sit under a high eave. This encourages winter sunlight to penetrate the interior living spaces and warm the internal mass. In summer, operable aluminium venetian blinds on the exterior can block light from entering and allow the insulated concrete floor and internal brick walls to keep the interiors cool.
The largely closed south-facing wall, offering protection against fierce southerly winds, is a reverse brick veneer wall (the bricks are on the inside providing thermal mass to the interior of the house, then there is a cavity filled with Insulwool insulation, then there is the corrugated aluminium exterior cladding). This is ‘lined’ internally by services (bathrooms, toilets, kitchen benches and cupboards, etc.) that provide an extra layer of insulation to the living areas of the house.
In 1985 the innovative design of Magnay House received Australia’s highest residential design honour - the Robin Boyd Award for Residential Architecture - and has since been nominated by the Australian Institute of Architects for inclusion on the International Union of Architects’ World Register of Significant 20th Century Australian Architecture. Murcutt himself was awarded the 2002 Pritzker Architecture Prize (‘the Nobel Prize of Architecture’; the 2003 recipient was Joen Utzon) and the 2009 American Institute of Architects Gold Medal for his design of Magnay House and other similarly distinctively-Australian buildings.
There are numerous architectural ‘gems’, both contemporary and traditional, to be found along the NSW South Coast. Glen Murcutt’s Magney House in Bingie Bingie, however, must surely be the most widely-acclaimed of them all.
Sources: www.area-arch.it; arkmuirarchitect.com; ’The Architecture of Glenn Murcutt’; wikiarquitectura.com
Image: Michael Nicholson
