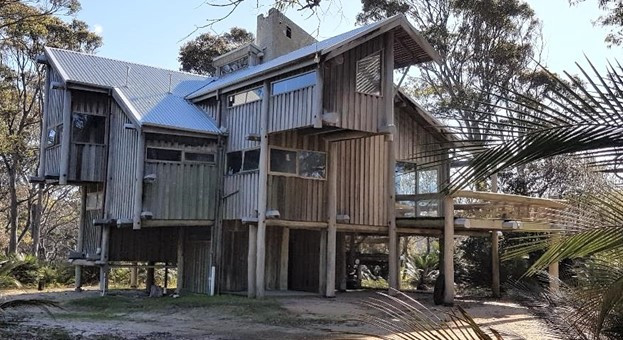South Coast NSW History Story
Baronda
When Melbourne builder David Yencken decided he wanted a holiday house in the mid-1960s, he flew along the coastline of southern NSW and picked a 30-hectare block of land on the southern side of Nelson Lake (just north of Tathra). The block was an ‘untouched’ site of ‘virgin bush’.
He then commissioned architect Graeme Gunn to design the house. (Yencken was the part-owner and developer of the Black Dolphin Motel in Merimbula which had been designed by noted modernist architect Robin Boyd and was an early example of Australian ‘bush aesthetic‘ architecture, incorporating undressed tree-trunk posts and natural timber finishes in its design and native plantings in its landscaping. Graeme Gunn was the Black Dolphin Motel’s project architect.)
Yencken’s brief was to design a simple two-bedroom house with a capacity to accommodate much larger groups of visitors in a sleep-out. Gunn responded with something very much bigger, very much bolder.
'In other circumstances I would have sent the concept drawings straight back…but Graeme’s concept was so imaginative and so compelling that we immediately decided …the house had to be built,’ Yencken later wrote.
‘To reduce the cost significantly, without any compromise to the basic design, we decided to build the house without walls and doors’ (except to the bathroom!).
But the Mumbulla Council’s Building Inspector had other ideas: ‘No provision has been made for the installation of glazed windows and doors. The absence of windows and doors would render the building unhealthy…’.
So windows and doors were (reluctantly) added to what was/is an innovative five-level two-bedroom ‘tree house’ with platforms (or ‘rooms’) gradually winding their way,in half-storey steps, up a central brick core (which was the chimney for fireplaces on each of the major levels).
The house design (incorporating the Mumbulla Council Building Inspector’s architectural contribution!) rapidly received a number of major prizes and awards. In 2013 the building was listed on the NSW State Heritage Register for a number of reasons, including:
• It is an outstanding example of architectural aspiration in the mid-20th century to achieve ‘harmony with nature’. It is a rare example of a building that is almost of its environment rather than in its environment, and it has been suggested that Baronda ‘set a benchmark for Australian environmental design’.
• Its design and aesthetic qualities are both striking and innovative, and it is a high quality example of mid-20th century ‘Modern Movement’ design (which rejected ornamentation, embraced minimalism and asymmetrical geometric design, and often utilized new materials).
• And it is representative of a crop of innovative, Modern Movement coastal retreats that were constructed throughout the region from the 1960s, that included Ken Myer’s ‘Penders’, Philip and Louise Cox’s ‘Thubbul’, Daryl Jackson’s Bermagui beach house, and Neville Quarry’s house near Boydtown.
• It demonstrates the principal characteristics of timber pole construction in NSW.
• It was the site of several significant meetings, chaired by David Yencken who was the first Chair of the Australian Heritage Commission, at which the first formative directions for the Commission were discussed and from which the Register of the National Estate emerged. (The Register of the National Estate lists the Nation’s natural and cultural heritage places that have heritage significance at a local, State or National level. Compiling the Register was a task that had never previously been attempted in any other country.)
• It was the house where Fred Williams, the eminent Australian artist, stayed while painting his ‘Baronda’ series of landscapes.
• It was a place instrumental in the creation of Mimosa Rocks National Park… and, itself, became part of Mimosa Rocks National Park.
Basically just four materials were used in the construction of the house – treated spotted gum logs for the columns and beams that were harvested from the site, locally sourced stringy-bark timber for the walls, locally made bricks that were bagged for the central chimney, and ‘Super 6’ fibre cement roofing.
‘Baronda’ is one of several significant, imaginative rural houses and sheds (such as Ken Myer’s/Roy Grounds’ ‘Pender’ complex in Haig’s Road, Tanja and I.C.I.’s Chairman and Managing Director Kenneth Begg’s ‘Araganui’) that were built in the area around the same time (‘Baronda’ was built in 1968-69) that were subsequently donated by their owners to the NSW National Parks and Wildlife Service (‘Baronda’ and ‘Penders’ were both offered to NPWS in 1973 and were incorporated into the surrounding National Park in 1976) or were later acquired by the Service under a Coastal Lands Protection Scheme for addition to the then newly-proclaimed Mimosa Rocks National Park.
Today, ‘Baronda’ is clearly visible from Nelson Beach Road (off Nelson Lake Road), Tanja – a house that ‘powerfully distils the spirit of the 1960s...(having) literally grown from its site…pioneering environmental self-sufficiency’.
Sources: ‘Baronda’ and ‘David Yencken’ in Wikipedia; ‘Baronda House’ in architectureau.com; environment.nsw.gov.au; architectureanddesign.com.au
